What did the Merovingian palace look like?
The Merovingian dynasty ruled over a large part of western Europe. Despite their importance, we know next to nothing about their living quarters. From their neighbours and successors we can learn more about what the early Frankish palace may have looked like.
It is easy for most people to conjure up an image of a Roman villa. The Medieval castle is even more famous, but this type of building only started to be built from the ninth century onwards. The elite architecture that lay between these two periods remains obscure. The information on royal dwellings for the Early Middle Ages is sparse, and this is all the more true for the dynasty of the Frankish king Clovis (r. 481-509), the Merovingians who reigned over most of Gaul between c. 500 and 750 A.D. and which laid the foundations for Charlemagne’s empire.
We know that the early Frankish kings could choose to spend their time in a large number of royal residences, from urban palaces, to rural villas and hunting lodges. We know also that the Merovingian kings enjoyed fine banquets in their royal hall (aula regia) listening to eloquent Latin poetry, but we know almost nothing of what these spaces actually looked like. Not a single Merovingian palace has been excavated by archaeologists, and the written sources are incredibly limited in their descriptions of royal architecture.
Nevertheless, we can get an idea of what the Merovingian palaces may have looked like by looking at those built by their neighbours, their predecessors − the Romans − and their successors − the Carolingians.
Great halls
The homes of ordinary people in Merovingian Gaul tend to be timber-framed posthole buildings that remind us of architectural traditions across the North Sea in Britain and Scandinavia. It is possible that the Frankish kings built their residences in a similar vernacular as that of the ‘great hall complexes’ found in England and Denmark. One of the most stunning sites of this type is Yeavering in Northumberland (fig. 1). It consists of a great hall; one can easily imagine a scene from Beowulf with the king and his warriors feasting inside its walls. Other than this, there are several outbuildings, a palisaded enclosure on its east side, and, remarkably, a wedge-shaped theatre that could have been used for outdoor gatherings and may have been a nod to imperial Rome.
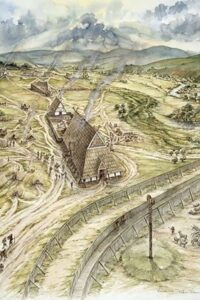

Although the great hall at Yeavering lasted only a short while during the seventh century, similarly grandiose hall complexes are known, for instance, at Danish Lejre and Gudme. It is more likely, however, that the Merovingian kings looked elsewhere for their building program: Rome.
Roman basilica
Most scholars now think that as the Merovingian kings took over the Roman administration in Gaul in the fifth century, they also took over the spaces that had been used by Roman officials as their own. This also suggests that the Merovingians maintained Late Roman architectural tradition in their own newly built palaces, although this cannot be proven. For example, in Metz, the Merovingians seem to have appropriated the old Roman basilica known as the Maison Quarrée. Here, from an upper story, they could watch a spectacle of wild beasts fighting in the amphitheatre (Gregory of Tours, Histories 8.36).
An important architectural predecessor to the Merovingian palace can therefore be found in the city of Trier, an imperial capital for much of the fourth century. Here, between the years 300 and 310, Emperor Constantine built a large structure known today as the Aula Palatina or the Basilica of Constantine, having survived to the current day thanks to its conversion into a church, although the rest of the complex has since disappeared. It is a gigantic building built of brick with a marble floor. A so-called basilica, it is typical for Late Roman public architecture, consisting of a large open hall functioning as an audience chamber, with a semicircular apsis on one end where the governor or emperor himself could be seated. This kind of structure lent itself very well as a royal audience chamber, and was probably a model for the kind of place Early Medieval sources refer to as aula regia (royal hall).
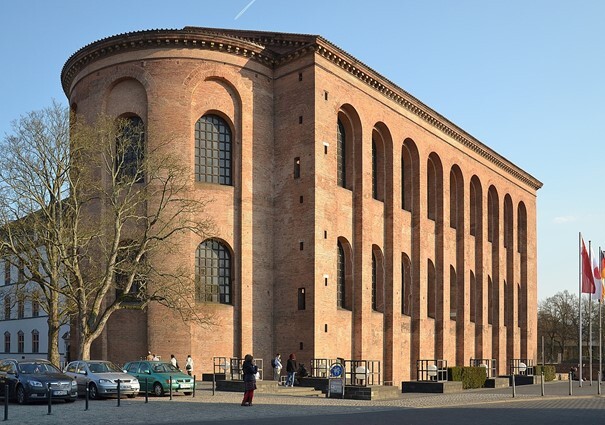
Fig. 2. Basilica of Constantine, c. 310. Source: Wikimedia
In Merovingian Cologne, there is some evidence that the Merovingian kings re-used the old governor’s residence or praetorium. By the fourth century, Cologne’s praetorium consisted of a basilica such as the one in Trier, adjoined by a large gallery, leading to an octagonal building flanked by a hall on either side (fig. 3). Unfortunately, it is hard to tell archaeologically to what extent the whole complex remained intact and in use into the sixth and seventh centuries.
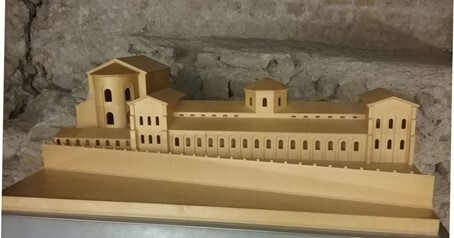
Fig. 3. A model of Cologne’s praetorium, late fourth century, with the aula regia on the left. Source: https://kunstundstadt.de/praetorium-modell-mit-aula-regia/.
Gothic palaces
There are two well-known examples of Early Medieval palaces known from the Franks’ neighbours: the Ostrogoths in Italy and the Visigoths in Spain.
The palace of the Ostrogothic king Theoderic (r. 475-526) is known from an exquisite mosaic preserved in the church of Sant’Apollinare Nuovo in Ravenna. The image shows a colonnaded façade of Theoderic’s palace in Ravenna, aptly designed as thus with the inscription PALATIUM above the central archway. We see a stone two-story building, elegantly decorated with shining mosaics, columns and curtains. Theoderic’s building programme was inspired by the imperial architecture of Constantinople.
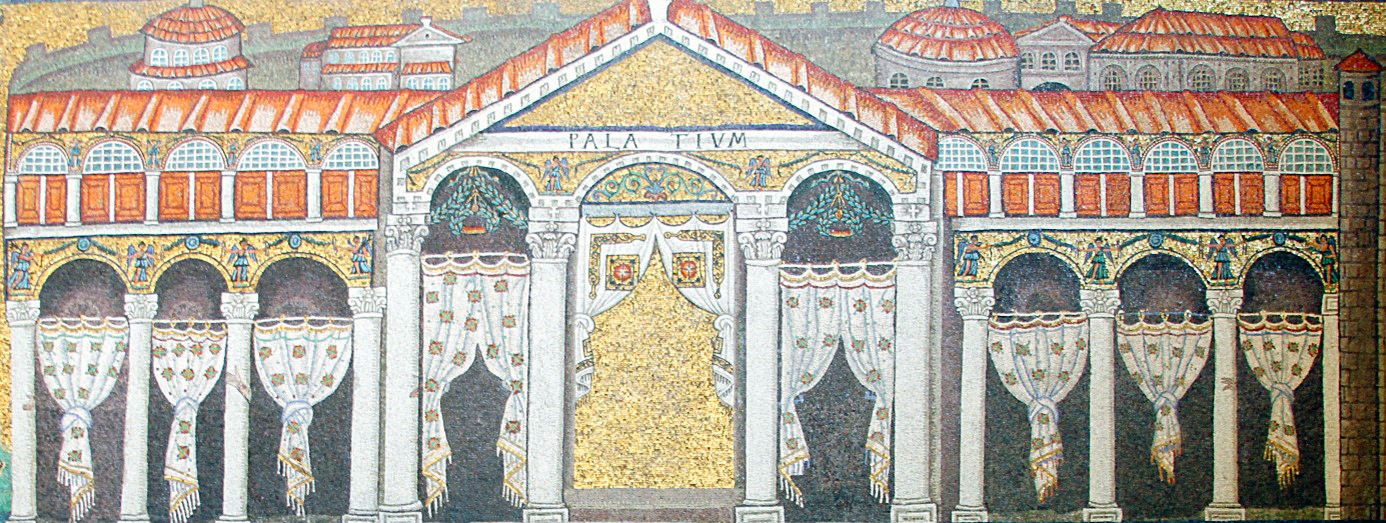
We may be able to link the mosaic image to an actual structure excavated by archaeologists. Located near the Sant’Apollinare, which was King Theoderic’s cathedral church, lies a late antique complex which contained a small apsidal hall of 27 by 11 meters, presumably the aula regia, facing a courtyard or atrium, with various adjoining rooms. It was kept in use at least into the eighth century. The building shared many similarities with Cologne’s praetorium, and it is quite possible that Clovis and Theoderic, therefore, inherited the same palatial architectural idiom from their Roman predecessors.
The other Gothic kingdom, that of the Visigoths in Spain, offers a similar picture. Here, the site of Reccopolis is another well-known site of an Early Medieval palace. Although Javier Arce has recently cast doubt on this identification, because the site lacks a basilica-like structure that has been common among the other examples here. Instead, a massive 133 meters long two-aisled building (meaning it has a series of columns splitting it in the middle) dominates the site. Arce interprets this building as a horreum (granary), although others have argued that the building may have housed a large audience chamber on the floor above. The town of Reccopolis was founded in 578 by King Liuvigild (r. 568-586) and named after his son Reccared. If it was a palace, it shows that sixth-century palatial complexes could be huge and sophisticated; the whole was served by an aqueduct. Clearly, a Late Antique architectural style was maintained.
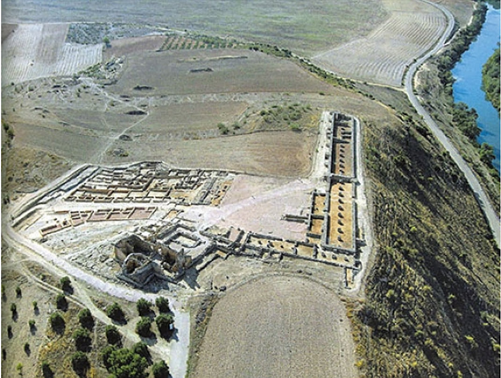
Carolingian successors
The case for continuity is made stronger by looking at the palaces of the Carolingians, the dynasty that succeeded the Merovingians in the eighth century and whose palaces are better known. Several of their palatial complexes have been (partially) excavated, as in Aachen, Ingelheim and Paderborn. The grand stone architecture evidently falls back on earlier Roman precedents. Thus, at Ingelheim, we find a semicircular structure or exedra with a collonaded exterior facing an apsidal hall across the courtyard (figure 6). At Aachen, a wholly new complex was founded under Charlemagne (r. 768-814), once again with an apsidal hall on one side, linked by an arcaded two-storey portico to the Emperor’s octagonal chapel (figure 7). According to Charlemagne’s biographer, the building was richly decorated with gold, silver and marble (Einhard, Vita Karoli 26).

Fig. 6. 3D-reconstruction of Carolingian Ingelheim, facing the exterior gateway at the centre of the exedra. Source: https://www.ingelheim-erleben....
The Carolingian Renaissance led to palatial architecture on a grand scale, but it was not a reinvention of Roman architectural idiom. Rather, this kind of architecture had never fallen out of use, as it was kept alive by people like Theoderic, Liuvigild, and possibly Clovis and his family.
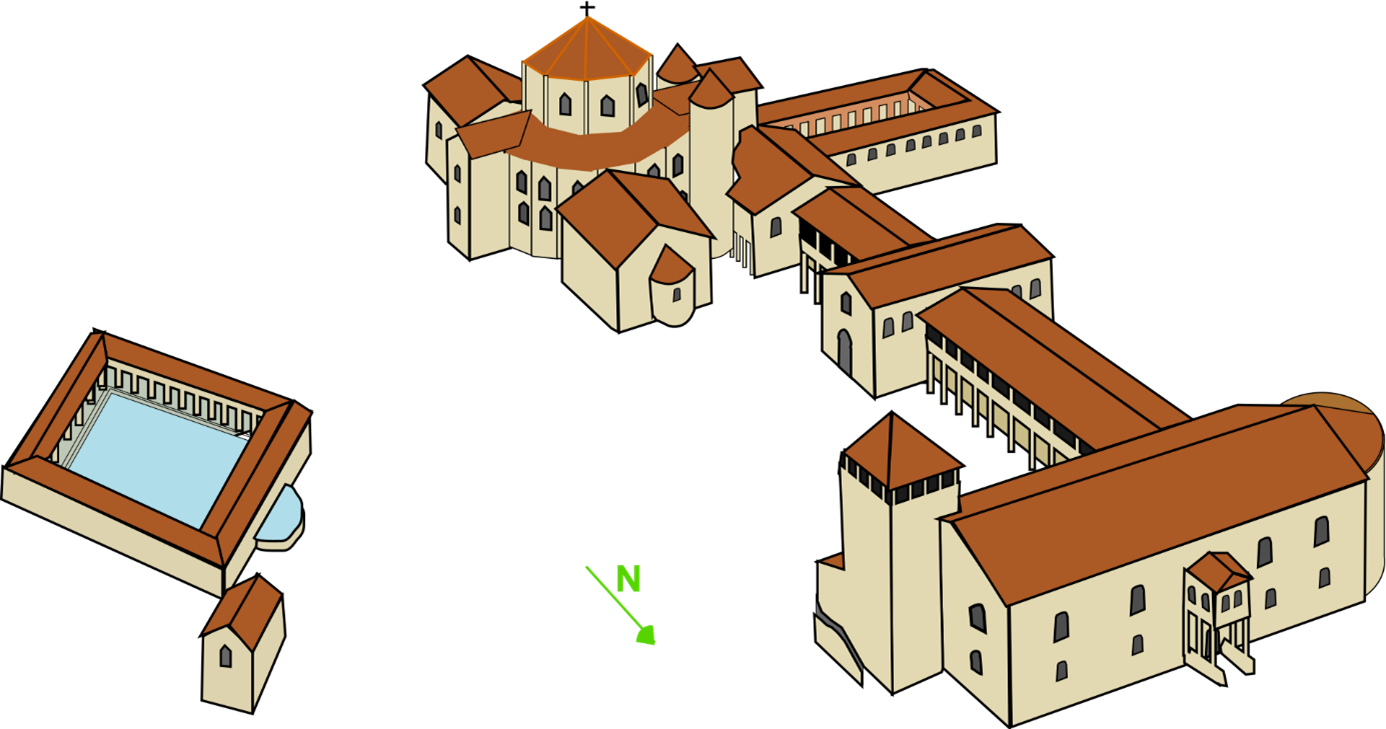
Figure 7. Carolingian Aachen, showing the aula regia on the north side, and the chapel which survives as part of the current cathedral. Source: Wikimedia.
Palatia of planks
There was another direction into which the Merovingians could look for their architectural language; the world of “barbarian” Europe, east of the Rhine. A generation before Clovis, the Roman diplomat Priscus had visited the court of Attila the Hun (r. 434-453), perhaps in modern Hungary. His report throws light on the kind of dwelling that “barbarian” rulers could be found inhabiting.
“The next day I entered the enclosure of Attila's palace, bearing gifts … Within the enclosure were numerous buildings, some of carved boards beautifully fitted together, others of straight, fastened on round wooden blocks which rose to a moderate height from the ground.” – Priscus, fragment 8, translation by. J.B. Bury
We learn that Attila’s palace was built in timber. In fact, the only stone structure in the whole city was a bathhouse built by the aristocrat Onegesius, who had the stone hauled from far away. Sadly, the report is not very instructive on the shape of the palatial complex, other than that a series of buildings was encircled by some kind of wooden enclosure. Given that Onegesius’ bath house was built by a Roman captive taken from Sirmium, it is possible that Attila’s complex too was designed by Roman architects, and therefore followed Roman architectural idiom, but that must remain speculation at best. In any case, the passage highlights that timber architecture can be just as splendid as stone.
It is possible that the Merovingian kings altered or added buildings to the existing Roman stone infrastructure in wood, or built whole new complexes in timber. A poem by Venantius Fortunatus praises the wooden planks of a wooden house (domus lignea):
Away from here, you wall of Paros stone:
I prefer with reason the wood of the artisan to you.
The heavens vibrate his massive palatia of planks,
Built by hand so that no gap is showing.
All that which binds stone; sand, chalk, clay,
Favoured woods alone builds the edifice.
A high severe and square porticus surrounds it,
And sculptured, it plays in the workman's craft.
- Venantius Fortunatus, Poems 9.15. Translation from Samson, p. 168.
Timber is a perishable material and therefore harder to find archaeologically than its stone counterpart. This might explain why no Merovingian palace has been excavated yet. Or, perhaps, a stone aula regia will one day be found by archaeologists underneath one of Europe’s town centres or village churches, revealing its precious secrets.
Literature
Arce, Javier, 'The So-Called Visigothic "Palatium" of Recópolis (Spain): An Archaeological and Historical Analysis, in Michael Featherstone et al. ed., The Emperor's House. Palaces from Augustus to the Age of Absolutism (Berlin 2015).
Augenti, Andrea, ‘The palace of Theoderic at Ravenna: A new analysis of the complex’, in: Luke Lavan, Lale Özgenel and Alexander Sarantis eds., Housing in Late Antiquity. From palaces to shops (Leiden 2007) 425-453.
Blair, John, Building Anglo-Saxon England (Princeton 2008) chapter 4: Landscapes of power and wealth.
Herrin, Judith, ‘The imperial palace of Ravenna’, in: Michael Featherstone et al. eds., The emperor’s house. Palaces from Augustus to the Age of Absolutism (Berlin 2015) 53-62.
Johnson, Mark J., ‘Toward a history of Theoderic’s building program’, Dumbarton Oaks Papers 42 (1988) 73-96.
Samson, Ross, The Residences of Potentiores in Gaul and Germania in the Fifth to Mid-Ninth Centuries (unpublished PhD-dissertation; Glasgow 1991).
© Jip Barreveld and Leiden Medievalists Blog, 2023. Unauthorised use and/or duplication of this material without express and written permission from this site’s author and/or owner is strictly prohibited. Excerpts and links may be used, provided that full and clear credit is given to Jip Barreveld and Leiden Medievalists Blog with appropriate and specific direction to the original content.


